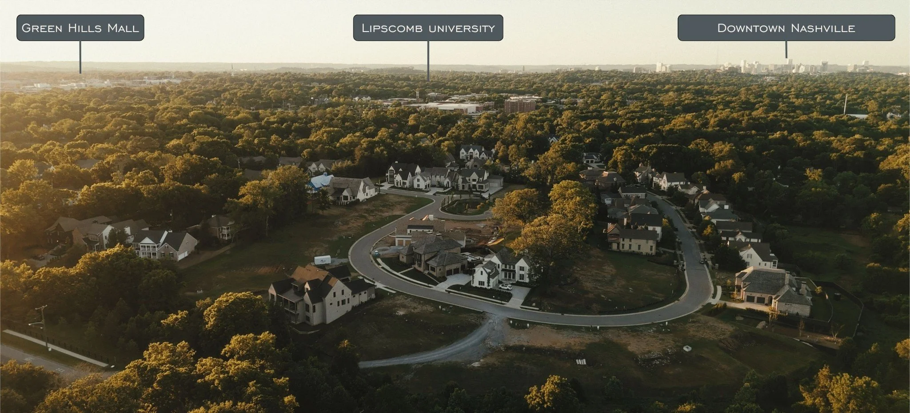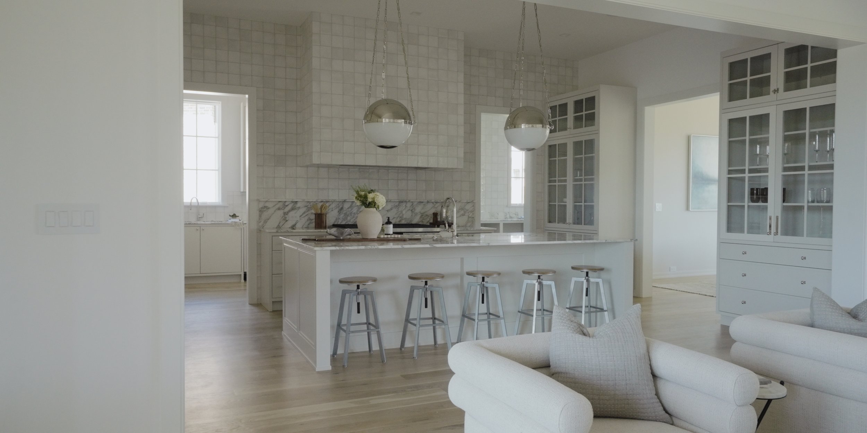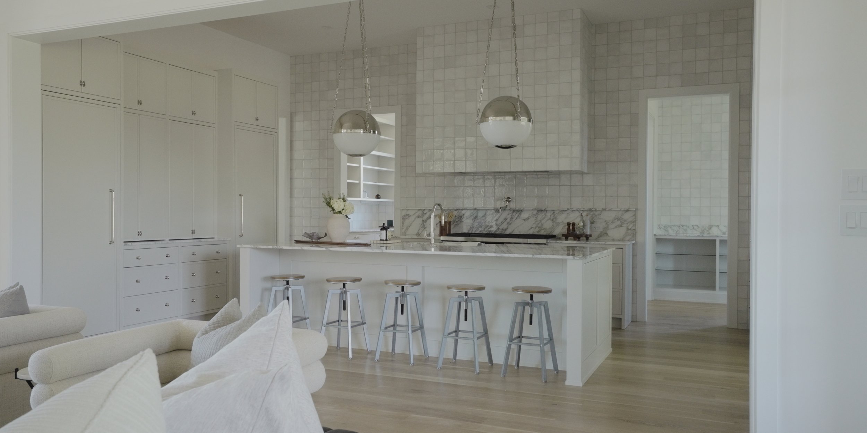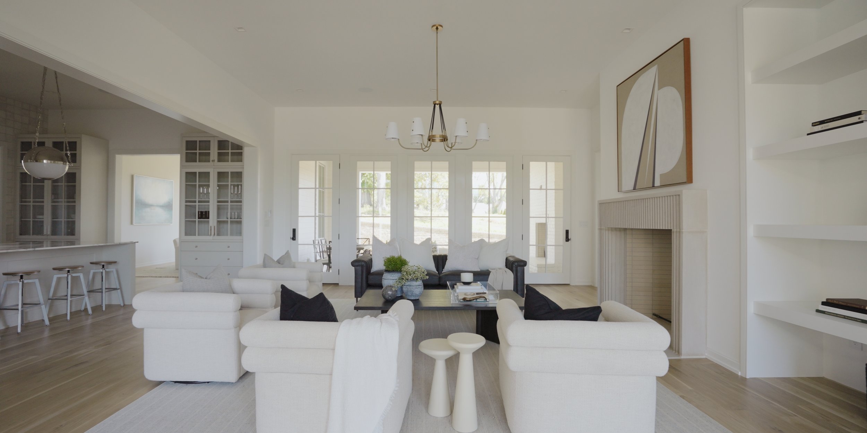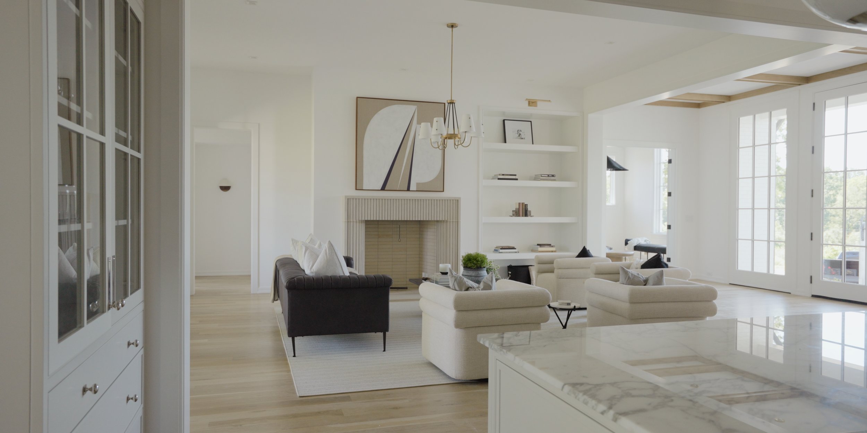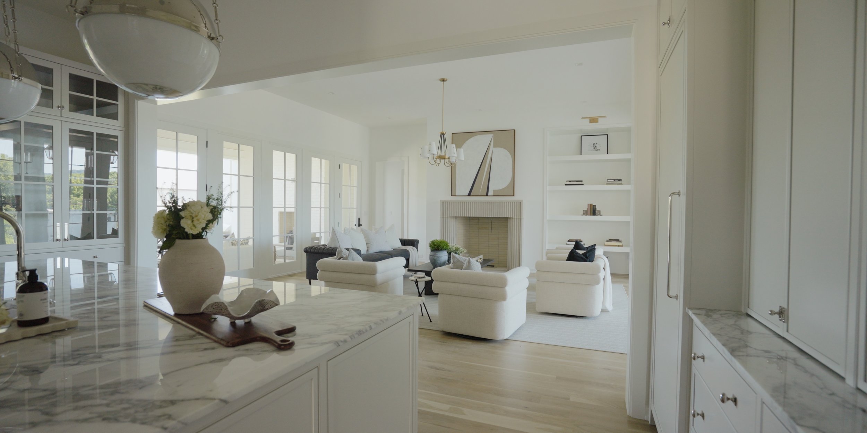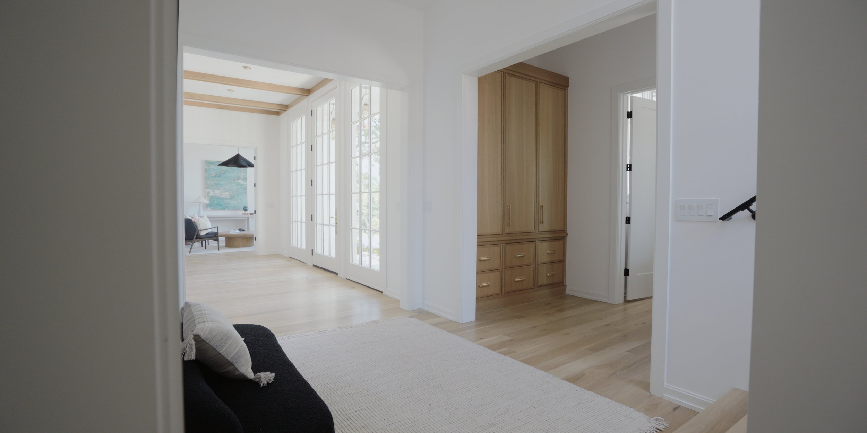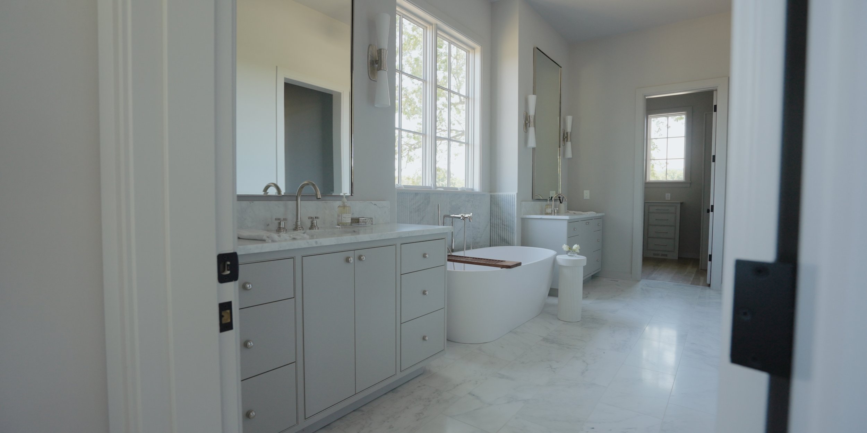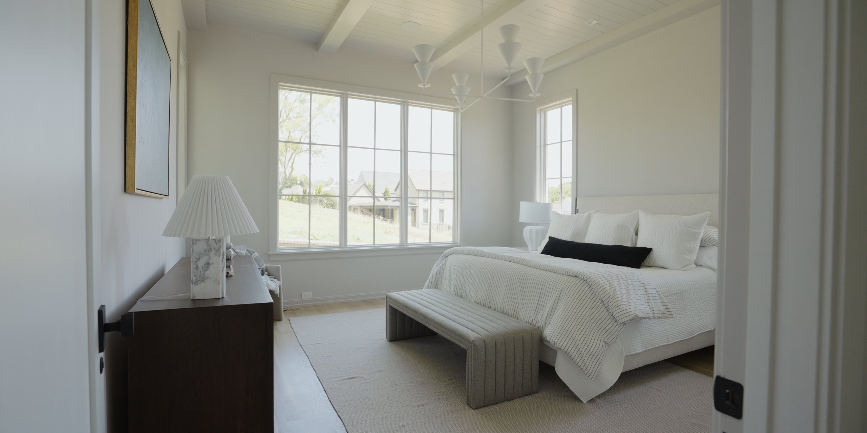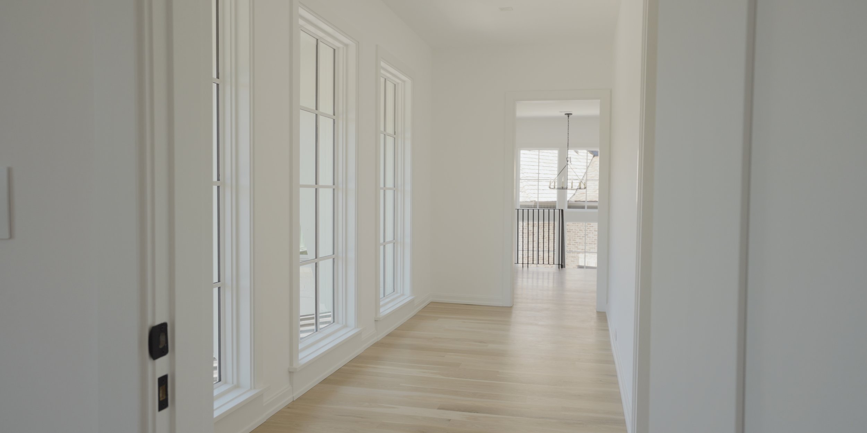1344 DUNCANWOOD CT, NASHVILLE, TN | $3,449,000 | Move In Ready
A Showcase of Luxury Living in Green Hill
Step into timeless elegance with this stunning custom-built home by Focus Builders, which redefines luxury in the heart of Green Hill, Nashville. Meticulously crafted by the team at Focus Design Build, this expansive two-story home blends architectural sophistication with everyday comfort — a true gem among Nashville TN luxury homes. Inside, you'll find an open-concept main level thoughtfully designed for entertaining and family living. The expansive Great Room anchors the space with its soaring ceilings and seamless flow into a chef’s dream Kitchen, complete with a walk-in Pantry and adjoining Scullery for extra prep space. Just steps away, a covered Porch invites indoor-outdoor living, ideal for Nashville evenings. The Primary Suite on the main floor is your private retreat, featuring dual custom closets and a spa-inspired Primary Bath with luxurious finishes. A dedicated Study offers quiet space for work or reflection, while a spacious Mudroom, Laundry, and ample Storage add practicality to the beauty. Upstairs, you'll discover five additional bedrooms, each with direct access to a Full Bath, creating ideal spaces for family or guests. A large Bonus Room provides flexibility for media, play, or fitness — whatever suits your lifestyle. With six bedrooms, six full baths, two half baths, and refined details throughout, this home exemplifies what it means to live in a custom home built by Nashville's leading luxury team. Located in the sought-after Green Hill community, this home offers a rare opportunity to own one of the finest custom homes in Nashville. Whether you're looking for homes for sale in Green Hill, or the perfect blend of style, space, and craftsmanship — 1344 Duncanwood Ct. is where your search ends.
PROPERTY INFO
5,514 Sq Ft
6 Bedrooms
6 Full Baths / 2 Half Baths
2 Bedrooms on Main Floor
2 Car Garage
100 x 124 Lot
FEATURES
Flooring: Wood, Marble
Dacor Appliances: 2 Dishwashers, Built-in Drawer Microwave, 30” Built-in Refrigerator & Freezer, 48” Double Oven Range
Oversized Kitchen Island
Cedar Roof
Covered Porch with Wood Burning Fireplace
Floor plan
First Floor
Second Floor
